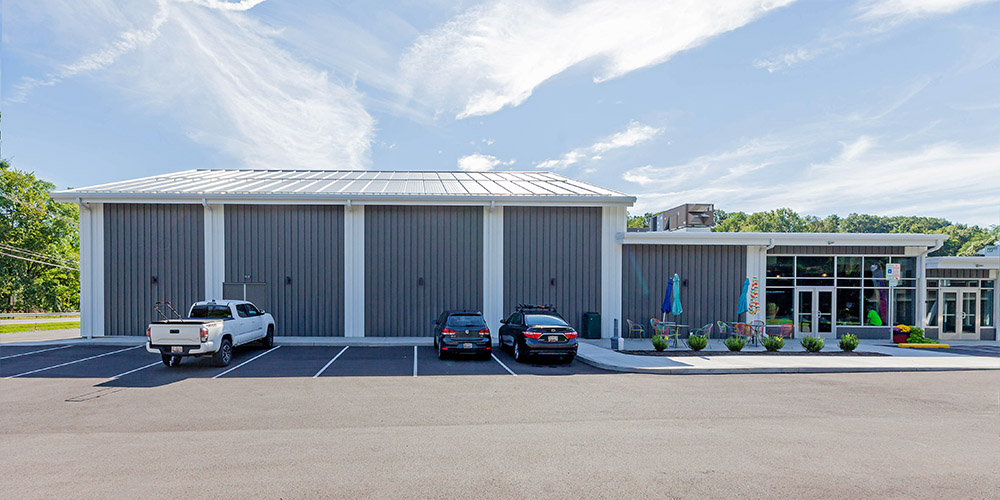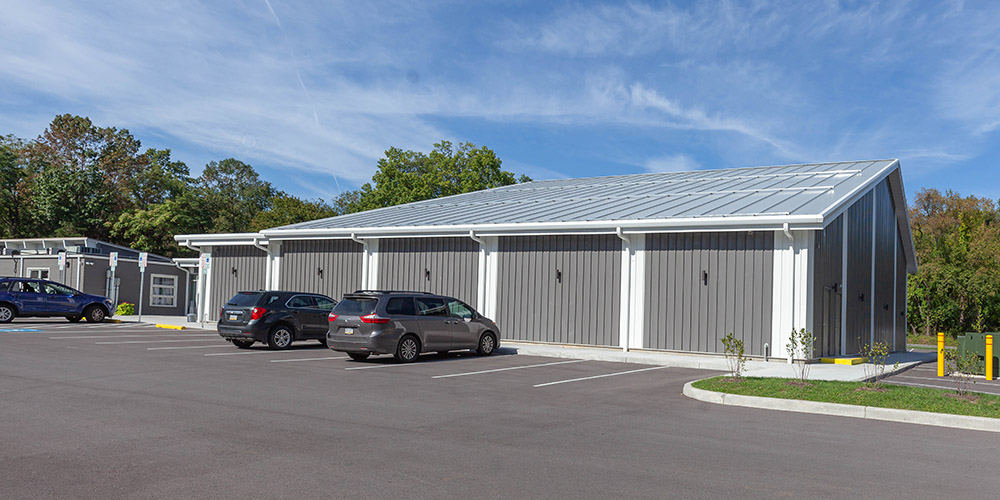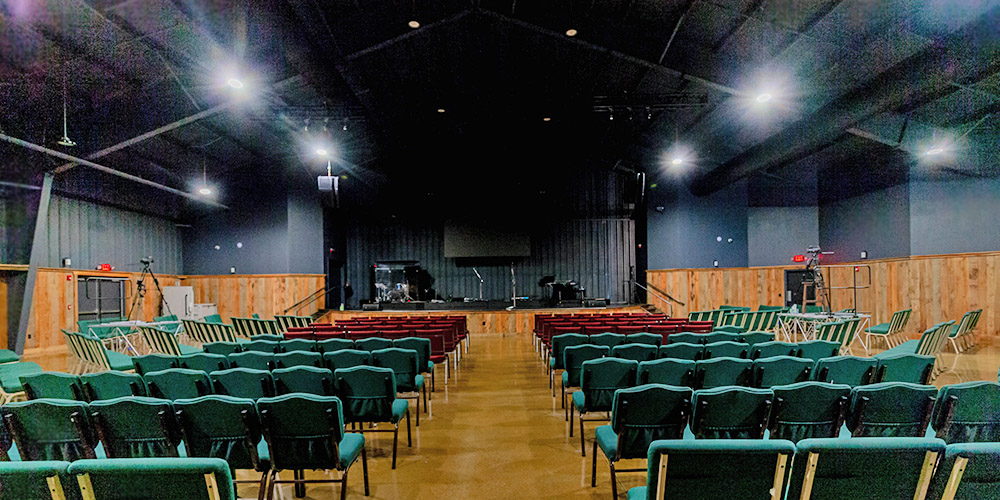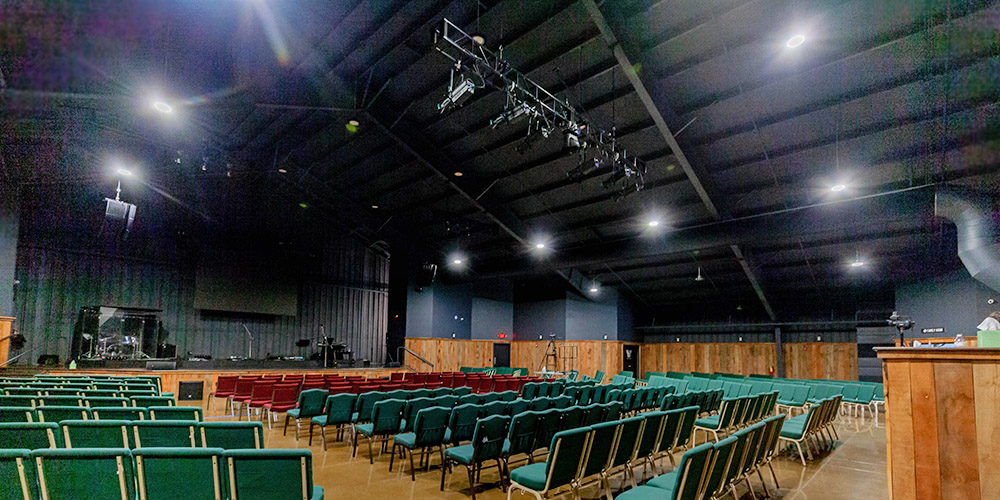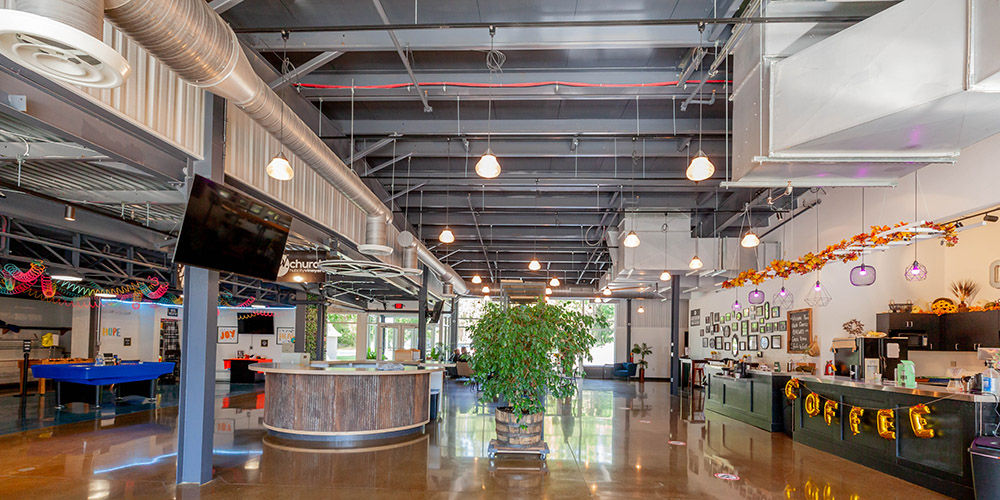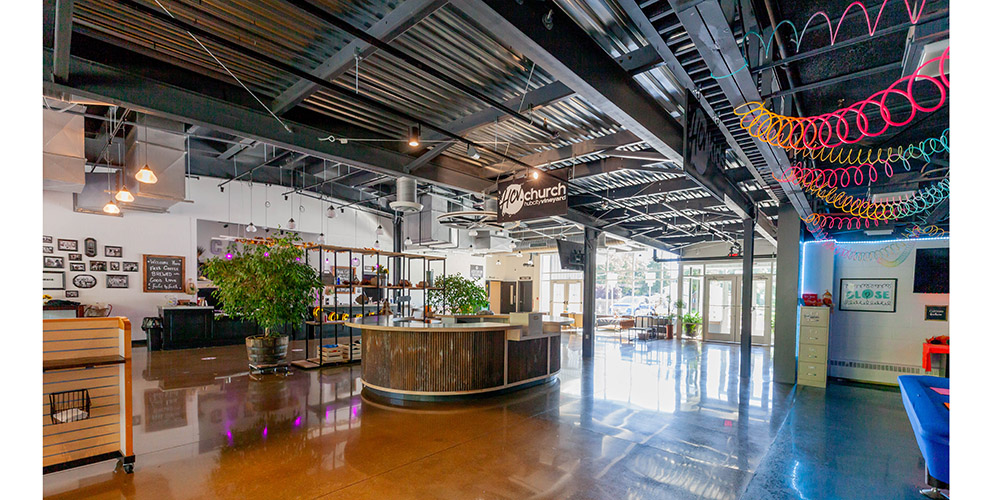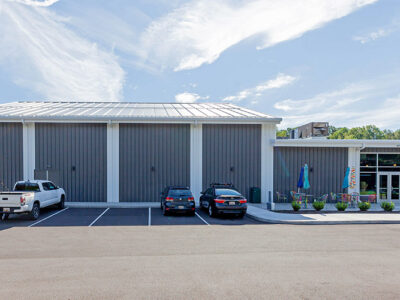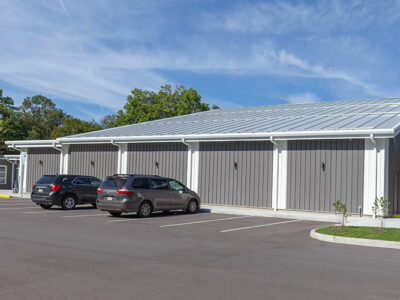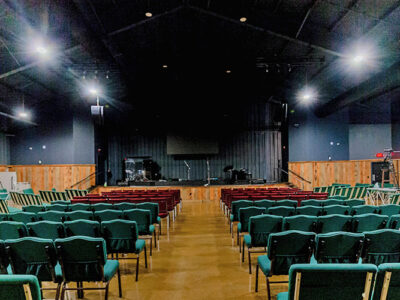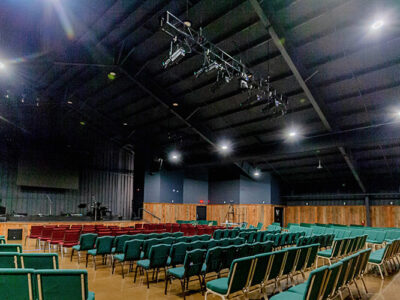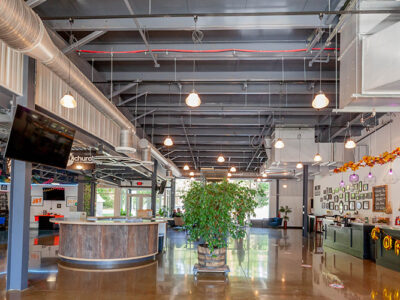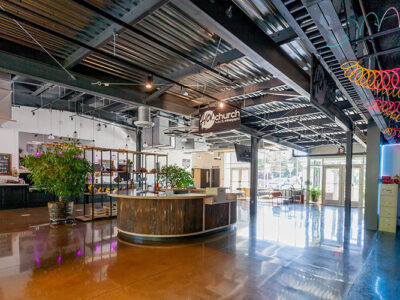Hub City Vineyard Church
Five Building Expansion - Asymmetrical Framing - Prismatic Skylights
Hub City Vineyard Church needed plenty of space for the community to gather, so Kirby Building Systems constructed a five-building expansion to the existing structure on the property. The main doors of the new facility lead into an open lobby with two lounge areas and a cafe. The new space connects to the existing building, where the Grow Vineyard Learning Center, a licensed child care center, is housed.
The 10,000 sf sanctuary and kids area use gable asymmetrical framing systems, and the remaining square footage houses a kitchen, welcome center, and transition bay building. Two roof curb-mounted prismatic skylights accentuate the welcome center. The exposed steel interior and natural lighting from the windows bring an inviting and modern feel.
- Location: Hagerstown, MD
- Size: 13,000 sf
- Wall System: R-Panel
- Wall Color: Charcoal & Regal White
- Roof System: Standing Seam Insulated Metal Panel
- Roof Color: Pearl Gray
- End Use: Church
