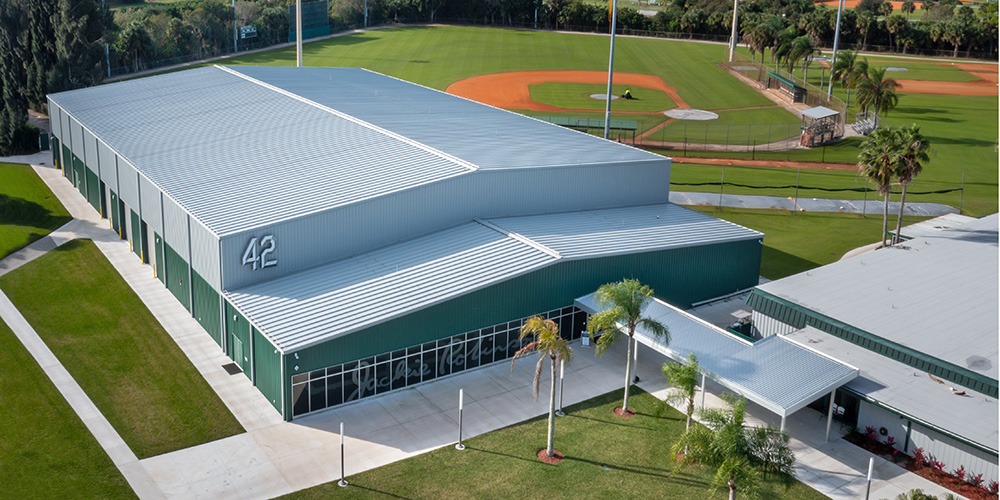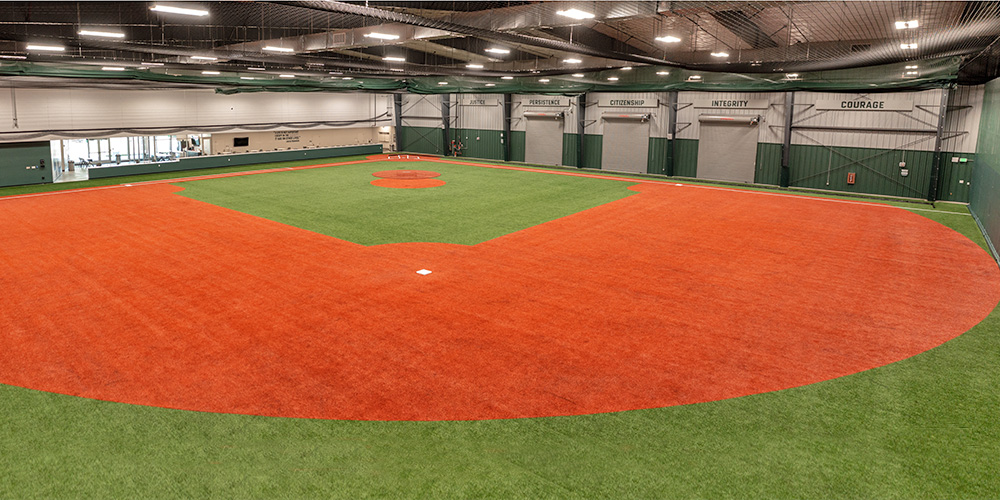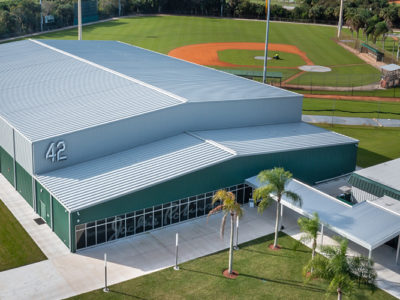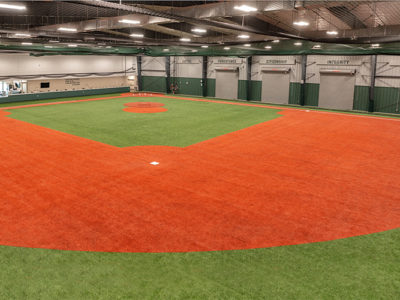Jackie Robinson Baseball Training Complex
Three-Building Professional Baseball Training Complex
The JRTC was custom designed by KBS, consisting of three pre-engineered clear span metal building systems joined together for a 162 ft x 238 ft practice complex. The front building is home of the entry way, the second houses the indoor baseball field, and the third (separated by a divider) contains two MLB length batting cages.
The roof system is built with the SS360 standing seam roof system for the most watertight surface, approved for high-speed wind uplift, hail, and fire resistance. SS360s allow for double layer insulation, allowing athletics to practice all year. The wall system is constructed using Kirby Rib 2 (KR II) exterior wall panels with pearl gray panels and a cypress green wainscot for a strong, attractive exterior.
KR II panels were added to the interior walls with a split-color design to match the exterior look and similar strength. The ceiling system was left exposed for added aesthetics and to allow suspension of equipment nets and a divider. There are eight overhead doors for easy loading and unloading of equipment and eight walk doors; each with matching pearl gray or cypress green framed opening trim.
- Location: Vero Beach, FL
- Size: 38,556 sf
- Wall System: Kirby Rib II
- Wall Color: Cypress Green/Pearl Gray
- Roof System: SS360 Standing Seam
- Roof Color: Pearl Gray
- End Use: Training & Conference Center
Builder: Proctor Construction Co.



