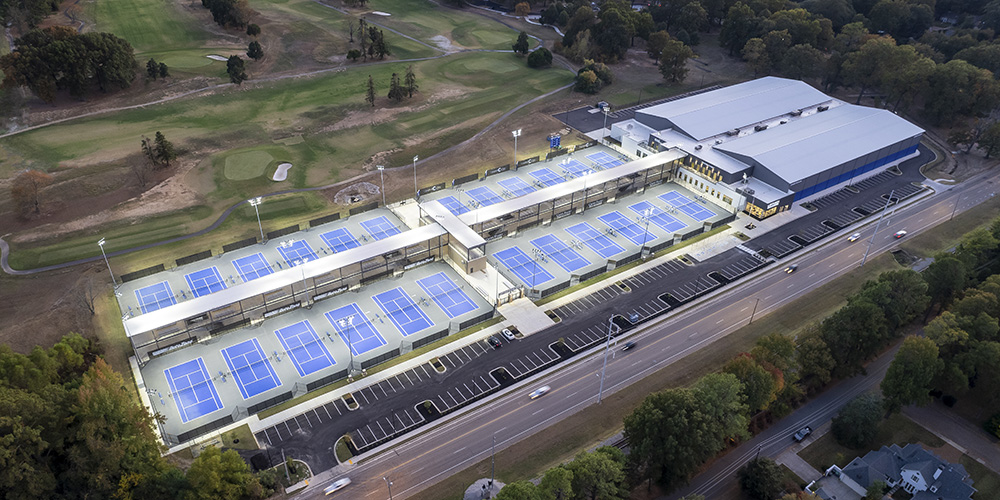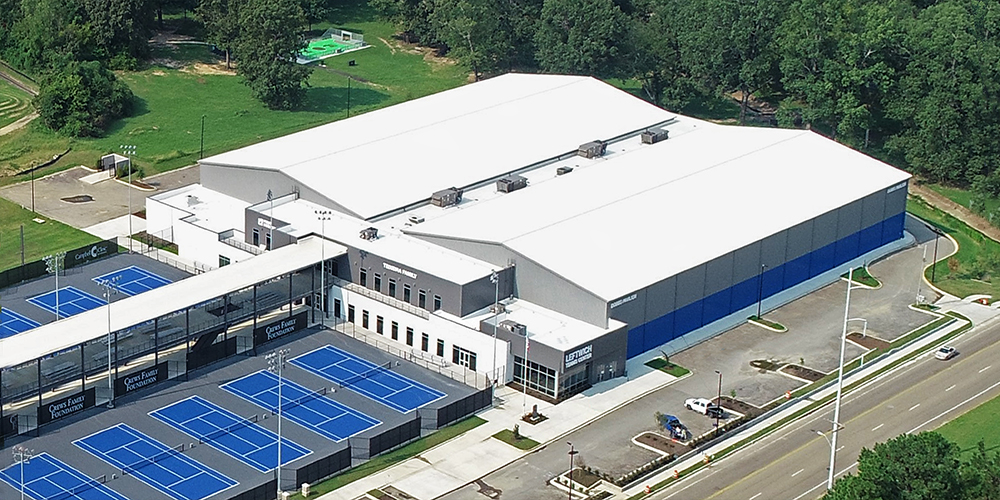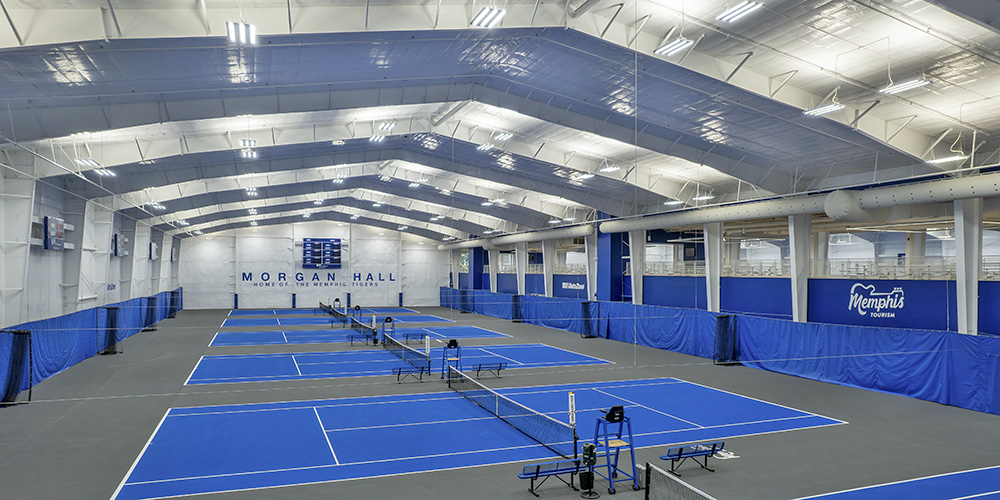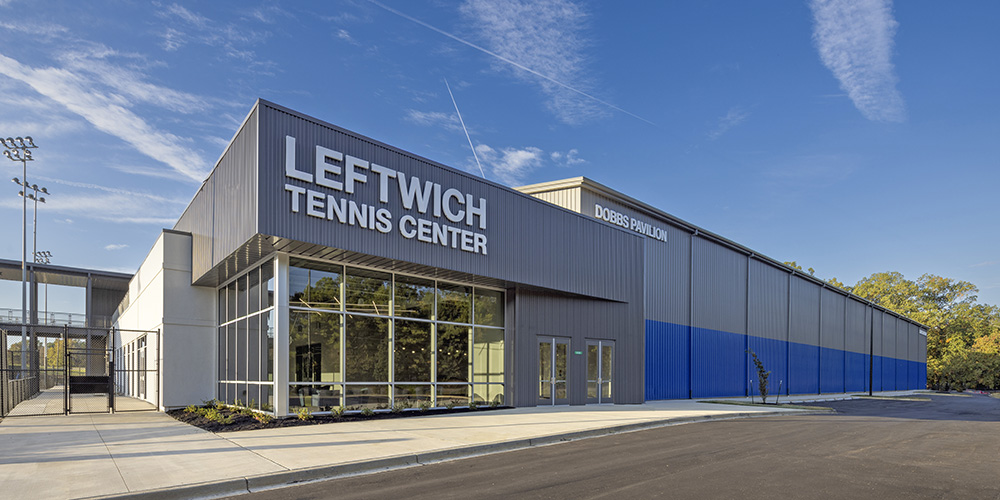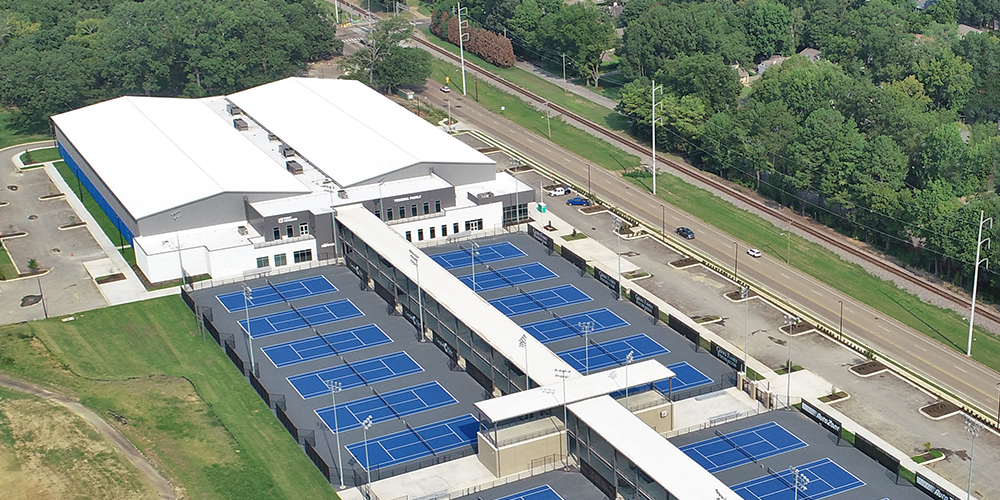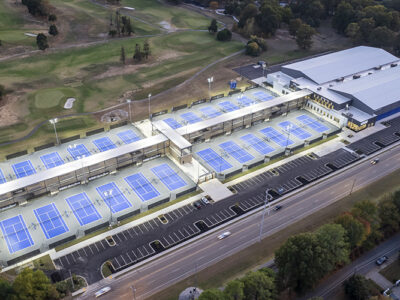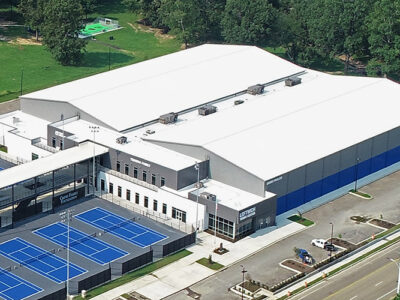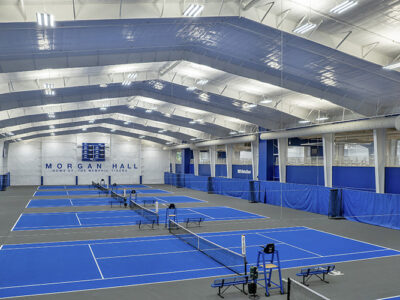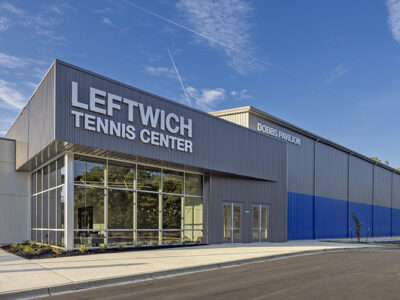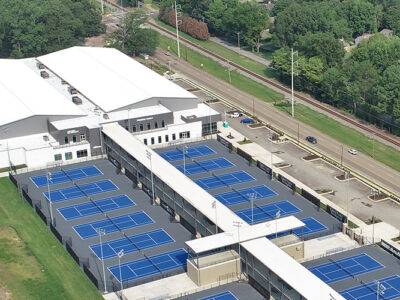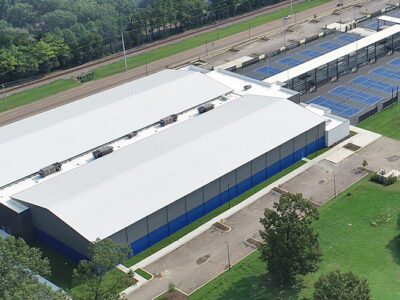Leftwich Tennis Center
Two-Building Indoor Tennis Center
The nearly 50-year-old Leftwich Tennis Center was transformed into an impressive, newly built, NCAA-rated tennis facility. The center is the largest of its kind within hundreds of miles and worthy of attracting national tennis tournaments.
The project required marrying two independent pre-engineered, indoor tennis buildings with a central conventional structural steel frame flat roofed connection building. There were considerable challenges to creating the appropriate joint design, but Kirby’s pre-engineered buildings were the ideal solution.
Aside from functionality, the Leftwich Tennis Center was designed using a combination of elements to enhance its appearance. R-Panel walls in a special tri-color arrangement match the surrounding landscape and courts to provide a cohesive look and Kirby’s Loc Seam 360 roof
system encloses each building addition.
- Location: Memphis, TN
- Size: 88,402 sf
- Wall System: R-Panel
- Roof System: Loc Seam 360
- End Use: Indoor Tennis Center
Builder: Grinder Taber Grinder
