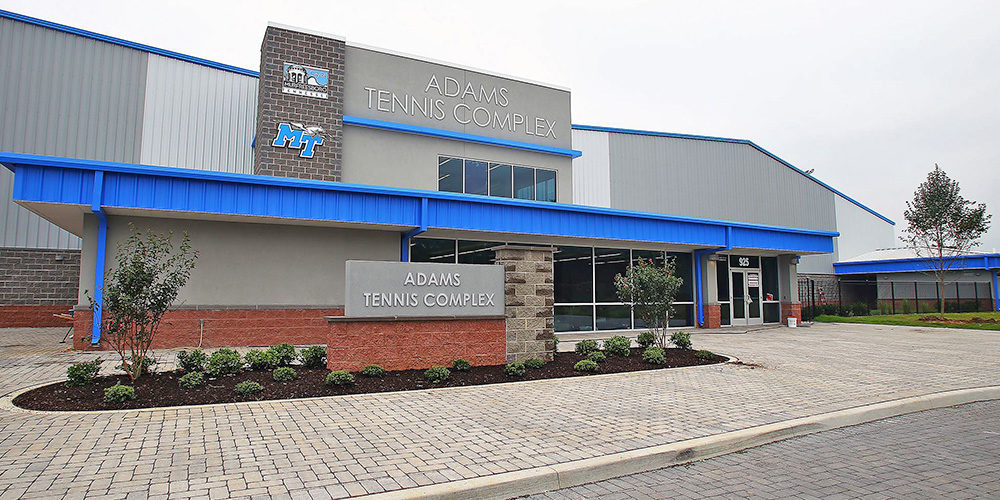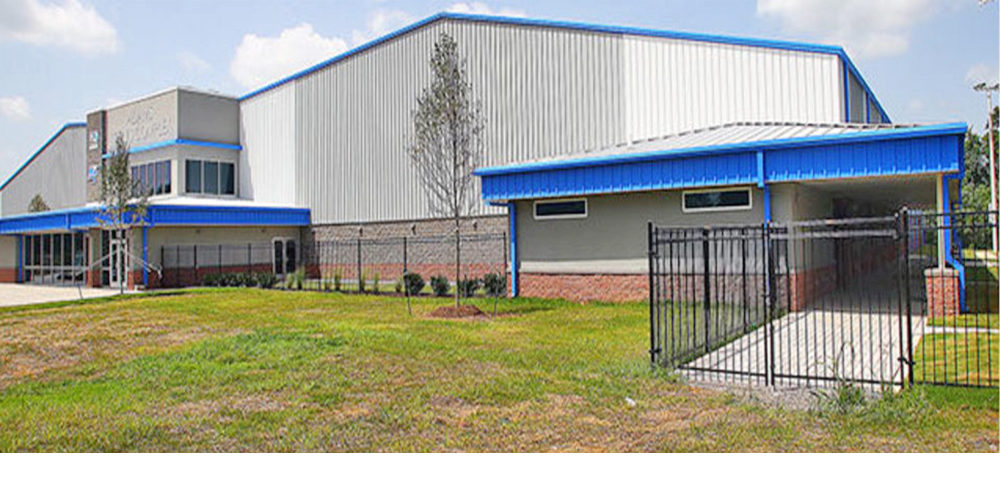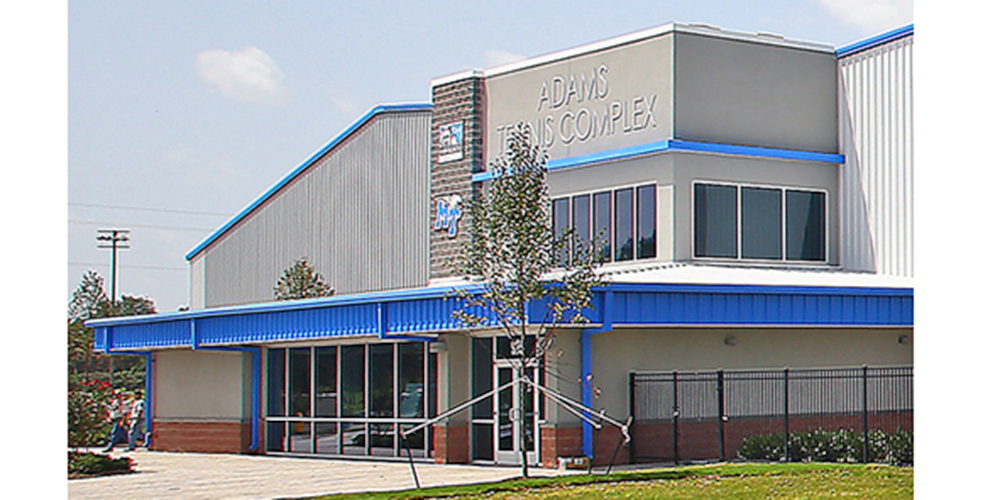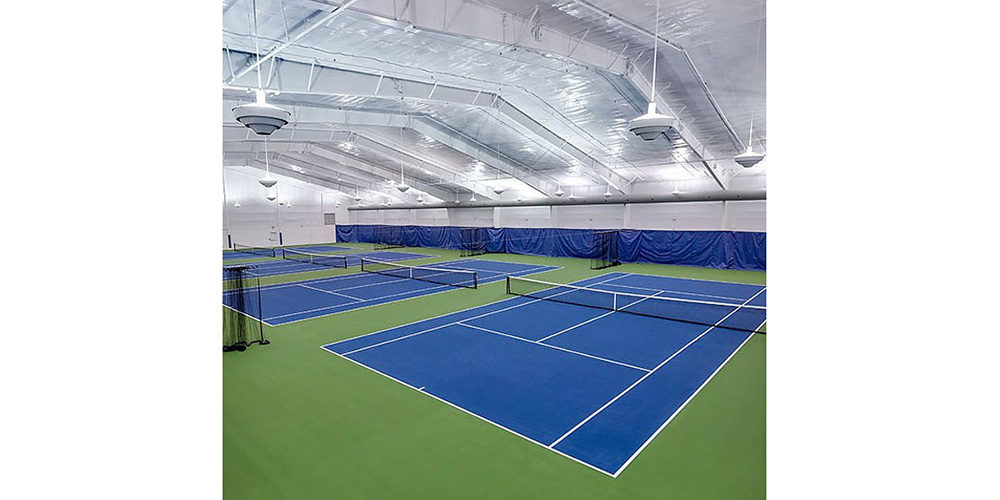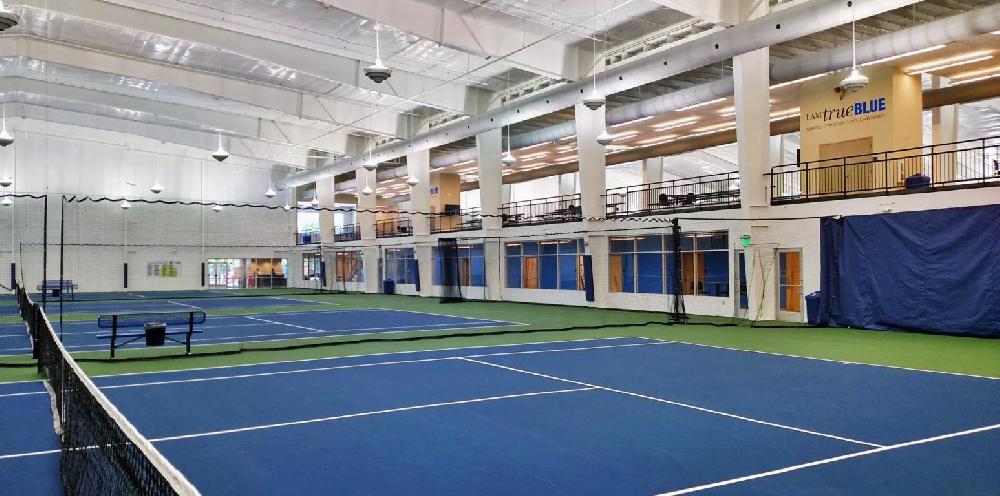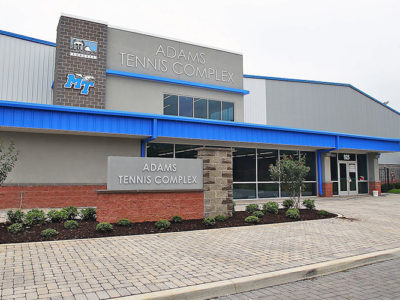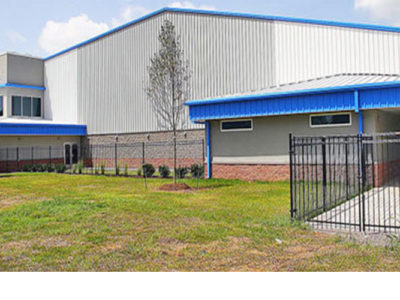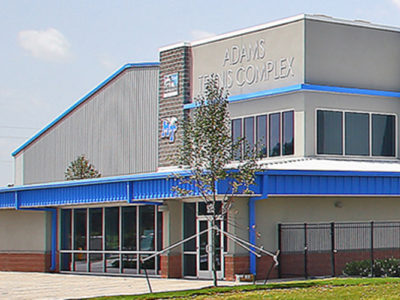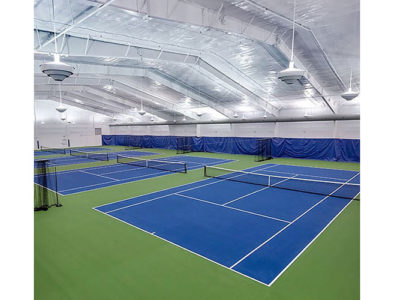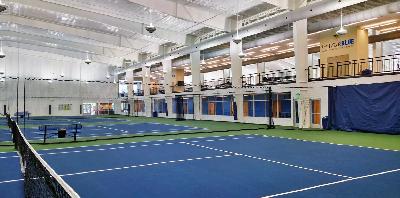MTSU Custom Tennis Complex Building
Indoor Tennis Complex with Mezzanine & Elevator
Aesthetically pleasing and functional, this custom pre-engineered Kirby building serves as an indoor tennis complex for a state college. All walls are open to 9'-4" for masonry. The partial mezzanine, located in the building's center, comes complete with bleachers and table seating, and offers an unencumbered view of the eight tennis courts below. The partial mezzanine extends into the front entrance building, which includes an elevator. The entrance framing is lean-to, with outer walls having a 34' parapet. Its exterior includes EIFS and store front glass.
Located on Old Fort Parkway, custom designed facility will feature eight indoor courts, electronic scoreboard, a pro shop, locker rooms, lounge area and meeting area. MTSU will be open to the general public and serve as the home of the Blue Raider men’s and women’s tennis programs.
- Location: Murfreesboro, TN
- Size: 59,487 sf
- Wall System: KirbyRib II with Masonry
- Roof System: KirbyLok Standing Seam
- End Use: Indoor tennis facility
Builder: Hardcastle Construction Co
