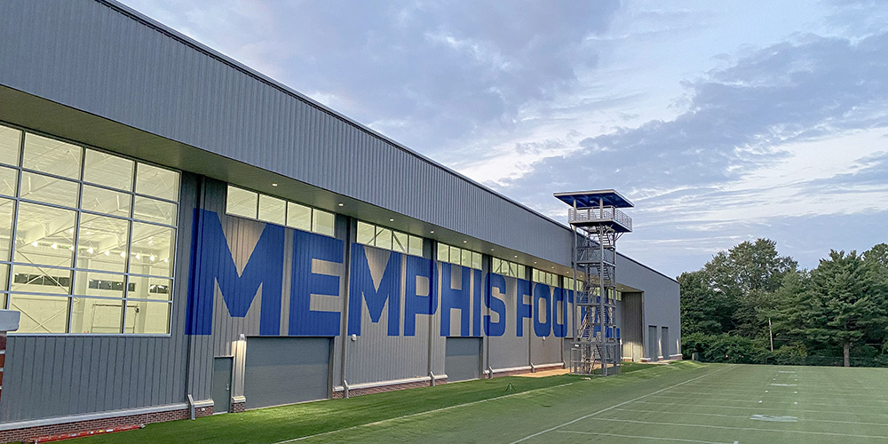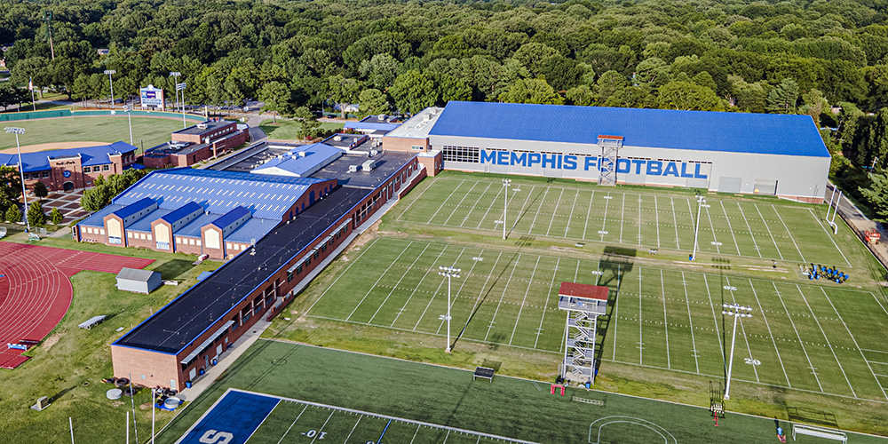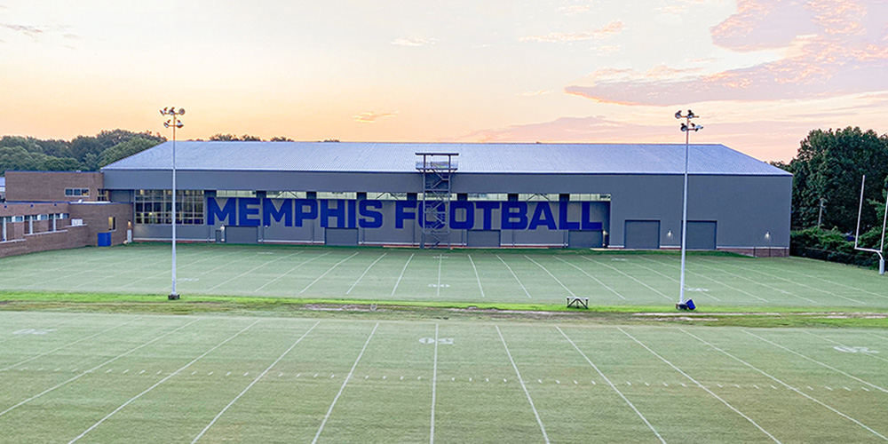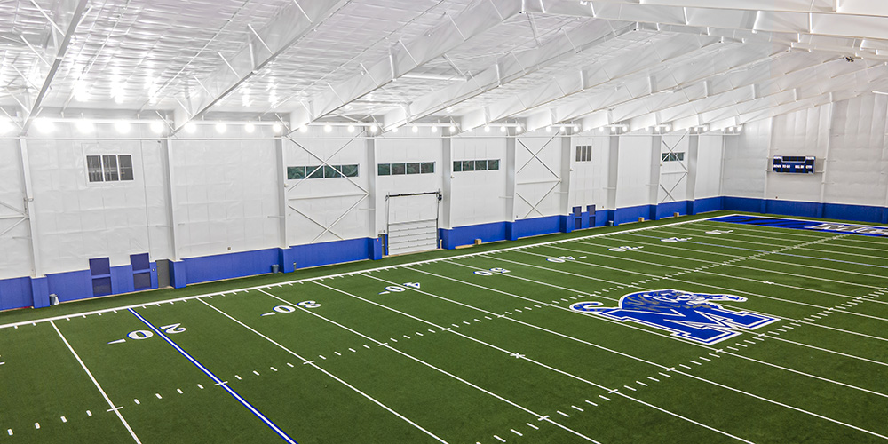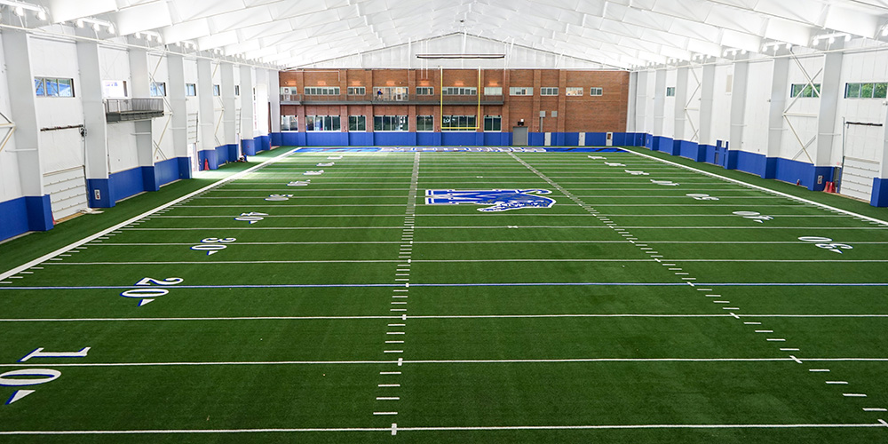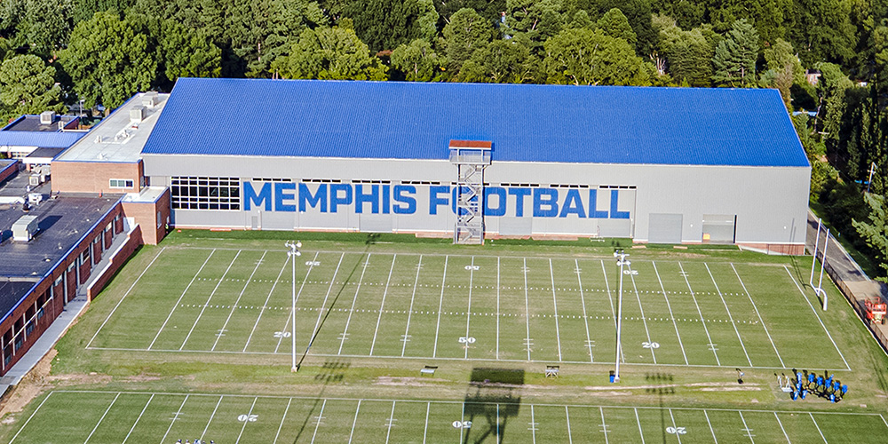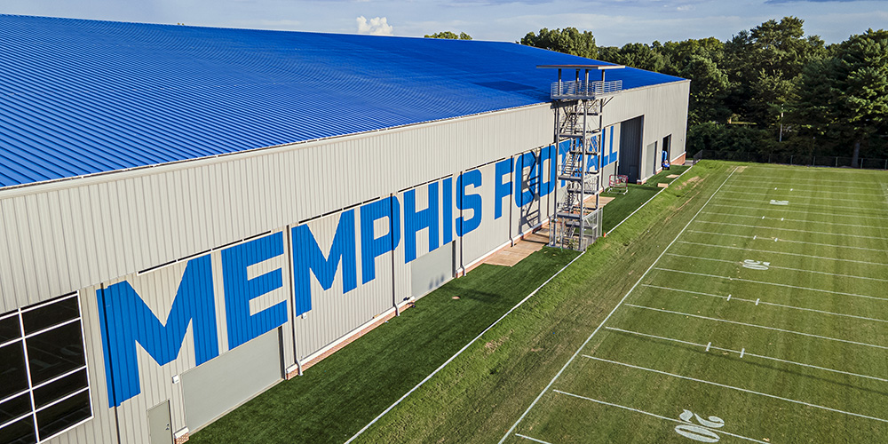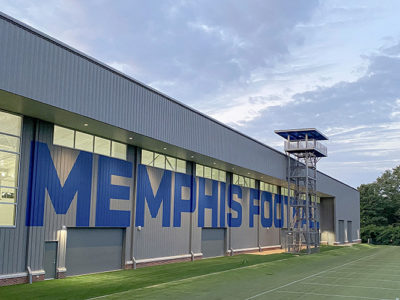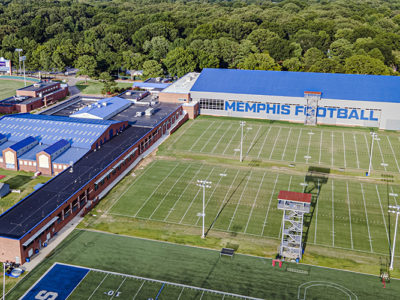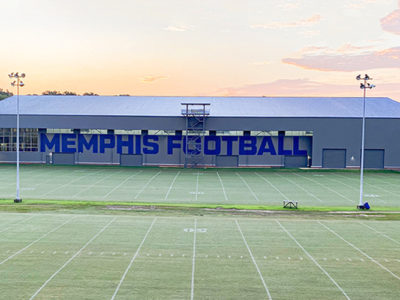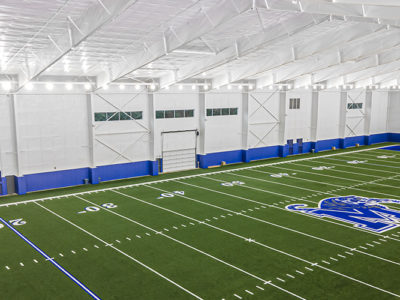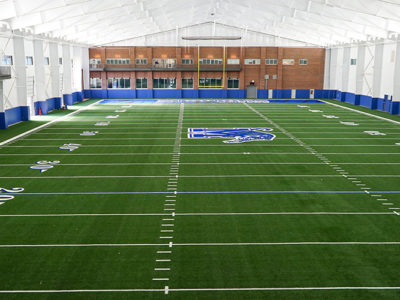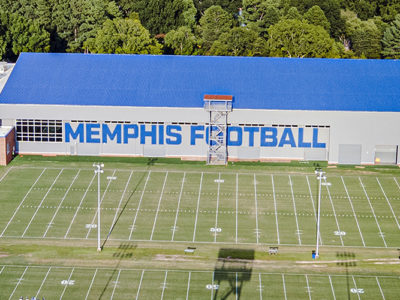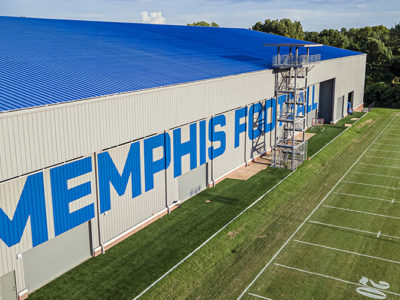University of Memphis Indoor Football Practice Facility
200' Clear Span Steel Building with Full-Length Indoor Football Field
Located at the University of Memphis, in Memphis, TN, this custom pre-engineered metal building was the ideal solution for the new indoor football practice facility. The structure is a 200’ x 400’ clear span building that provides 43’ eave height and 58’ clear ridge height, and connects to an existing brick structure.
The full-length football field and storage space includes floating goal posts and mechanical nets in each end zone, LED lighting with 100’ candle performance-level lighting, two video platforms, a south end zone scoreboard and Tiger-striped end zones with a leaping Tiger logo at midfield on NFL-level Vertez Prime Field Turf. The facility also includes large roll up doors on the east and west sidelines.
- Location: Memphis, TN
- Size: 80,000 sf
- Wall System: KirbyRib II
- Wall Color: Slate Gray
- Roof System: Kirby Roof-Loc Plus
- Roof Color: Custom
- End Use: Indoor Football Training
Builder: E & T Contracting LLC
